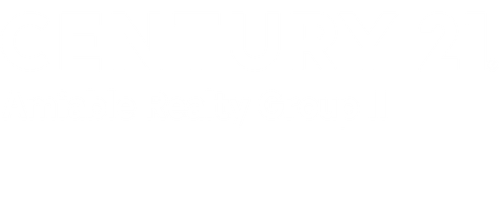
Sold
Listing by: ONEKEY / Becker Realty Services Inc - Contact: 516-887-0677
120 Beach 62nd Street 1 Arverne, NY 11692
Sold on 08/29/2025
$449,000 (USD)
MLS #:
863410
863410
Taxes
$1,176(2025)
$1,176(2025)
Type
Condo
Condo
Year Built
2010
2010
Style
Other
Other
School District
Queens 27
Queens 27
County
Queens County
Queens County
Listed By
Amanda R. Muldowney, Becker Realty Services Inc, Contact: 516-887-0677
Bought with
Jeanette Tuffy Abr, Century 21 Amiable Rlty Grp Ii
Jeanette Tuffy Abr, Century 21 Amiable Rlty Grp Ii
Source
ONEKEY as distributed by MLS Grid
Last checked Feb 5 2026 at 12:09 AM GMT+0000
ONEKEY as distributed by MLS Grid
Last checked Feb 5 2026 at 12:09 AM GMT+0000
Bathroom Details
- Full Bathroom: 1
Interior Features
- Granite Counters
- First Floor Bedroom
- Galley Type Kitchen
- First Floor Full Bath
Kitchen
- Dishwasher
- Refrigerator
- Stainless Steel Appliance(s)
- Gas Range
Heating and Cooling
- Natural Gas
- None
Homeowners Association Information
- Dues: $223/Monthly
Utility Information
- Utilities: Sewer Available, Trash Collection Private, Natural Gas Connected
- Sewer: Public Sewer
School Information
- Elementary School: Ps/Ms 42 R Vernam
- Middle School: Call Listing Agent
- High School: Rockaway Park High School for Environmental Susta
Living Area
- 786 sqft
Listing Price History
Date
Event
Price
% Change
$ (+/-)
May 16, 2025
Listed
$449,000
-
-
Additional Information: Becker Realty Services Inc | 516-887-0677
Disclaimer: LISTINGS COURTESY OF ONEKEY MLS AS DISTRIBUTED BY MLSGRID. Based on information submitted to the MLS GRID as of 2/4/26 16:09. All data is obtained from various sources and may not have been verified by broker or MLS GRID. Supplied Open House Information is subject to change without notice. All information should be independently reviewed and verified for accuracy. Properties may or may not be listed by the office/agent presenting the information.


